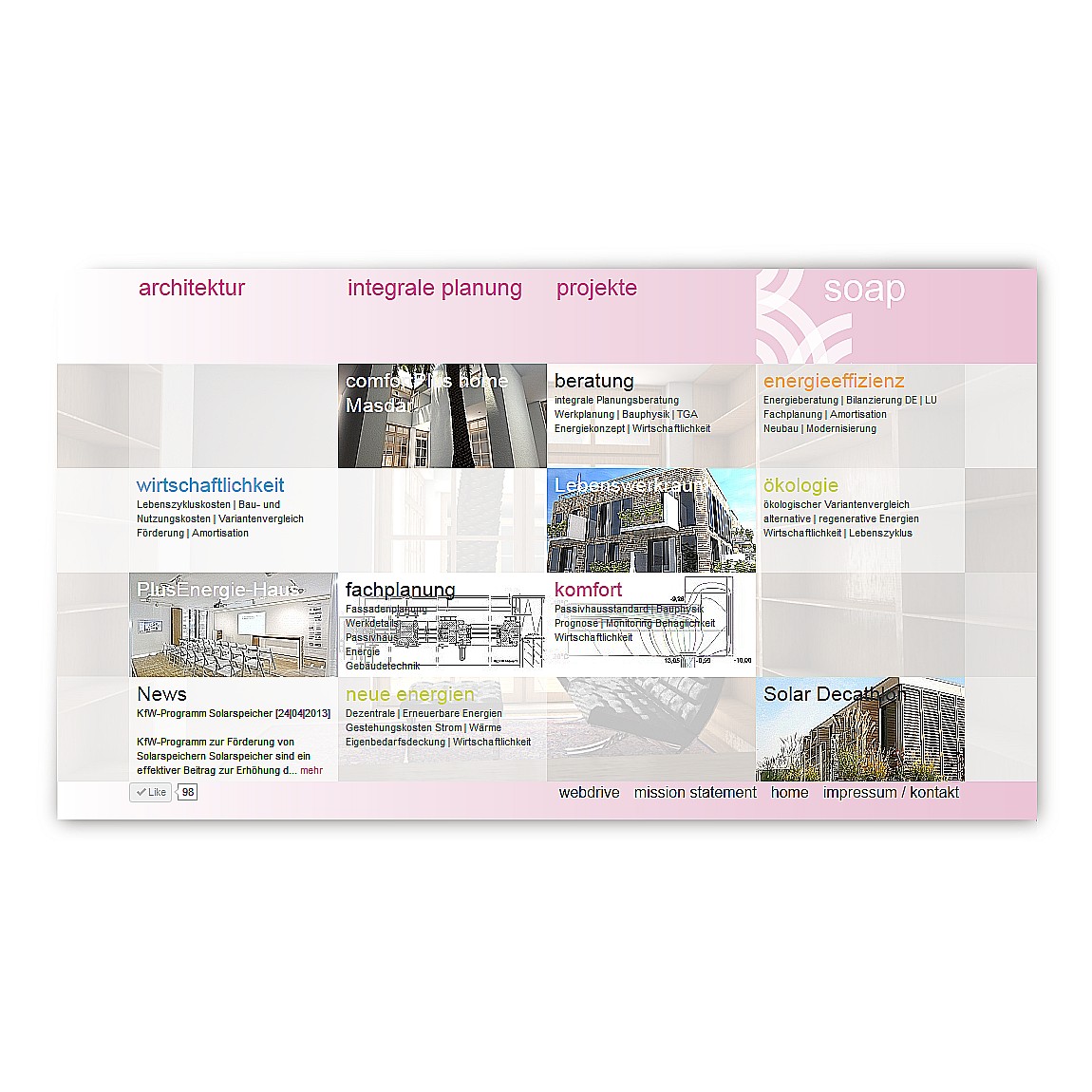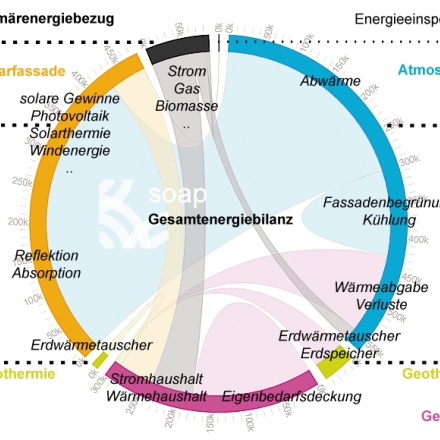Happy Holidays 2025
Happy Holidays 2024/25
In Memoriam Prof. Manfred Hegger
zero engineering | by soap
KfW-Programm Solarspeicher [24|04|2013]
vers une architecture.. [15|10|2012]
EcoBauLive 2012 [30|01|2012]
RoGBC Seminar [13|10|2010]
oxNRG+ [10|05|2010]
Happy Holidays 2024/25
In Memoriam Prof. Manfred Hegger
zero engineering | by soap
visualising zeroEnergy - part 1
KfW-Programm Solarspeicher [24|04|2013]
vers une architecture.. [15|10|2012]
EcoBauLive 2012 [30|01|2012]
RoGBC Seminar [13|10|2010]
oxNRG+ [10|05|2010]
visualising zeroEnergy - part 1
Designing zeroEnergy buildings can be easy, visual and fun. Despite the seeming com- plexity of building standards, materi- als and technologies the process always conveys the simplicity of the goal:- comfort
- cost efficiency
- competitively economic operation
- ecology
In our constant effort to develop and enhan- ce our zeroEnergy balancing tools and ser- vices we continuously improve our visuali- sation and balancing technologies to deliver a transparent choice of ideal building and energy concepts - simply, visually and accurately. [1]
"to build ecologically means not to build" (Frei Otto)
On the topic of primary Energy Footprint we have to consider not only consumption and household electricity, but also include the energetic impact on the environment a building occupies and interfaces. [2]"solar and atmosphere": [3]
The facade not only serves as a collector for solar gains and energies but will also reflect and absorb energy otherwise stored in the natural environment - the bigger the facade the more a building will contribute to the so-called "urban heat island" effect, i.e. the exchange of energy with its environment through the introduction of building mass and exhaust energy/cooling from utilisation.
If we can analyse and quantify the impact, we can compare typologies and variants and implement adequate countermeasures, such as green roofs or facade greening [4] to limit the energetic impact and contribute to the wellbeing of inhabitants and neighbors.>
"on-grid/off-grid/heating and electricity":
In modern energy concepts, we can correlate heating demands and electricity demands, generating synergies and preserving the energy as "internal gains".[5] If included and economically feasible, a cogeneration heating system (CHP) will provide both heat and decentralised electricity for on-site or off-site consumption.[8]
"renewable sinks and sources":
By holistic analysis, the impact and effectiveness of all aspects of the energy concepts can be evaluated and compared, i.e. the annual balance of environmental energies, harvested by probes, earth heat "storage" systems / sinks, or ventilation ground collectors.[6]
embedded builing, utilisation and lifecycle costs
All balances and evaluations are of course closely embedded in the overall building and utilisation cost model. So while you gain a clearer picture of the impacts and benefits the final decision on every variant can be built on hard evidence. [7] Because it's only sustainable if it pays off. We make sure.[all diagrams, content and design (c) soap architecture 2014]










